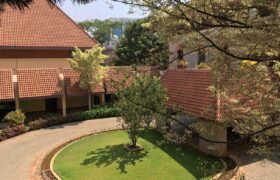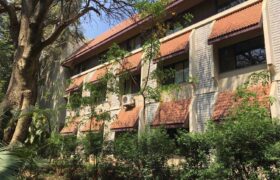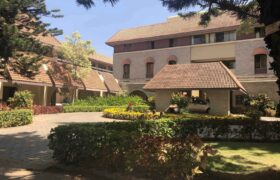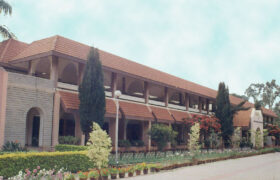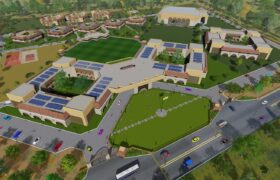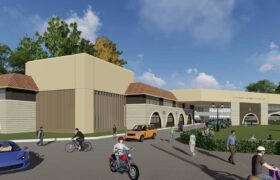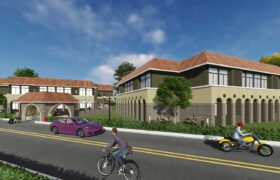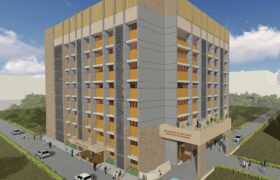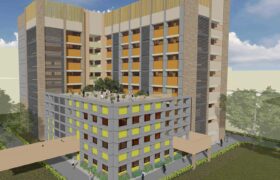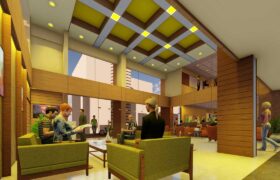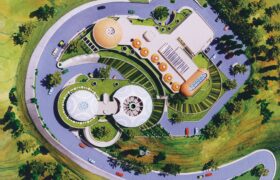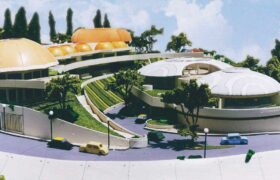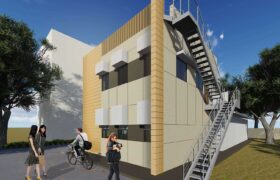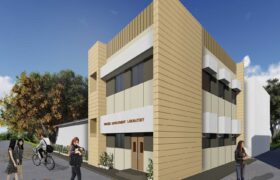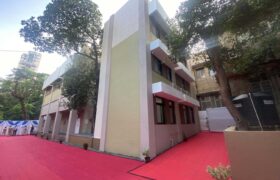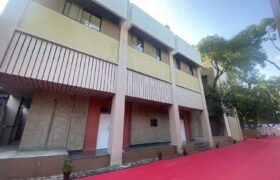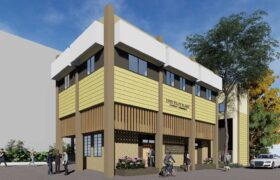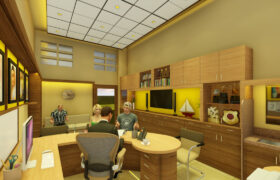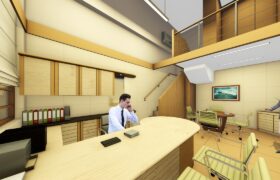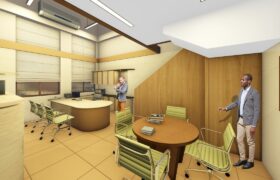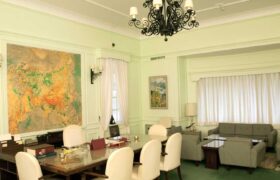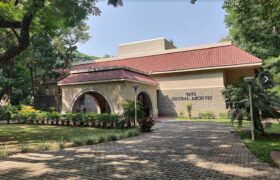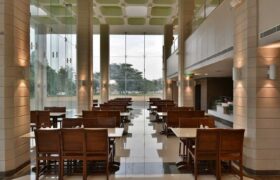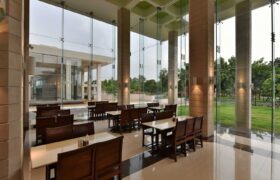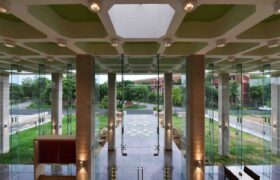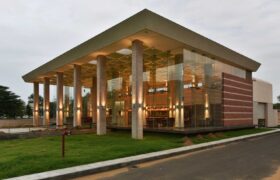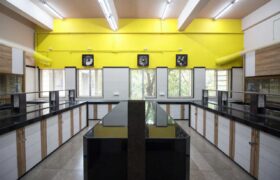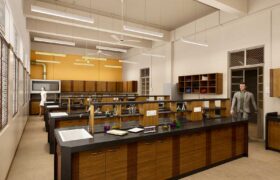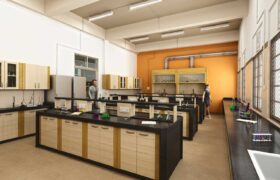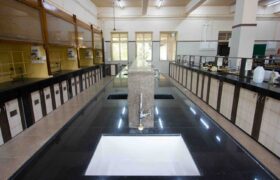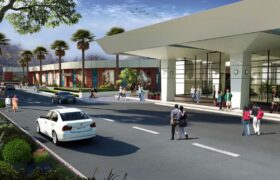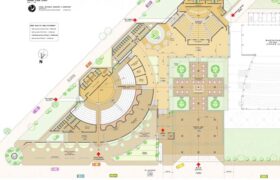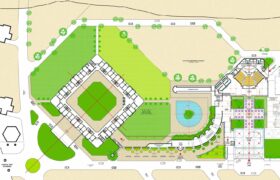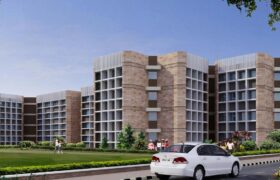- AUDITORIUMS
- INSTITUTIONAL
- National Institute Of Advanced Studies
- ICT Jalna Campus
- Speciality Chemical Building For ICT
- Godrej Management Institute & Archival Complex
- ICT – Process Development Lab
- Show More
- ICT – DPST Pilot Plant
- ICT – Faculty Cabins
- TATA Central Archives
- Mody University Cafeteria
- Laboratories For ICT
- Mody University Campus Expansion
- BITS Pilani Campus Expansion
- COMMERCIAL
- RESIDENTIAL
- INTERIORS
- LEGACY
NATIONAL INSTITUTE OF ADVANCED STUDIES (NIAS)
| Location | Bengaluru |
| Capacity/Area | 5 Acres |
| Scope of Work | Complete Buidling & Interior Design |
| Completion Date | 1994 to 2019 |
Campus is a part of the Indian Institute of Science (IISC) Campus. The complex comprises of two Faculty Blocks, a 330 seater Auditorium & a Residential Wing. Low rise development planned with combination of sloping roof elements and arched corridors.
ICT JALNA CAMPUS
| Location | Jalna, Maharashtra |
| Capacity/Area | 51 Acres |
| Scope of Work | Complete Building & Interior Design |
| Completion Date | Awaiting Govt. Approvals |
SPECIALITY CHEMICALS BUILDING FOR ICT
| Location | Matunga, Mumbai |
| Capacity/Area : | 100000 sqft |
| Scope of Work | Complete Building, Interior & Landscape Design |
| Completion Date | Awaiting funding approval |
GODREJ MANAGEMENT INSTITUTE & ARCHIVAL COMPLEX
| Location | Vikhroli, Mumbai |
| Capacity/Area | 75000 sqft |
| Scope of Work | Complete Building & Interior Design |
| Completion Date | 1999 for Archival Complex |
ICT – PROCESS DEVELOPMENT LAB
| Location | Matunga, Mumbai |
| Capacity/Area | 3200 sqft |
| Scope of Work | Complete Building & Interior Design |
| Completion Date | 2023 |
ICT – DPST PILOT PLANT
| Location | Matunga, Mumbai |
| Capacity/Area | 4500 sqft |
| Scope of Work | Complete Building & Interior Design |
| Completion Date | 2021 |
The pilot plant for the Pharmacy department is part of the Insitute of Chemical Technology campus for research facilities with leading industry partners. Besides the pilot plant, the building houses laboratries, faculty cabins and conference facilities. A bridge connection provides convenient access to the main building.
TATA CENTRAL ARCHIVES
| Location | Pune, Maharashtra |
| Capacity/Area | 7500 sqft |
| Scope of Work | Complete Building & Interior Design |
| Completion Date | 1999 |
The central archives building for the Tata Group is located in the lush campus of the Tata Management Training Centre (TMTC). The basement has storage and restorartion facilities for the archival material, the ground floor houses a skylit exhibition area and administrative rooms, the first floor has the meticulously recreated office of the ex-Chairman, Mr. JRD Tata. An independent cafeteria and kitchen module completes the development.
MODY UNIVERSITY CAFETERIA
| Location | Lakshmangarh, Rajasthan |
| Capacity/Area | 6500 sqft |
| Scope of Work | Complete Building & Interior Design |
| Completion Date | 2016 |
LABORATORIES FOR ICT
| Location | Mumbai & Bhubaneshwar |
| Capacity/Area | 15,000 sqft |
| Scope of Work | Interior Design |
| Completion Date | 2017 to 2021 |
BITS PILANI CAMPUS EXPANSION
| Location | Hyderabad |
| Capacity/Area | 50 Acres |
| Scope of Work | Building Design |
| Completion Date | Un-built |
© 2022 RMM Designs. All rights reserved.

